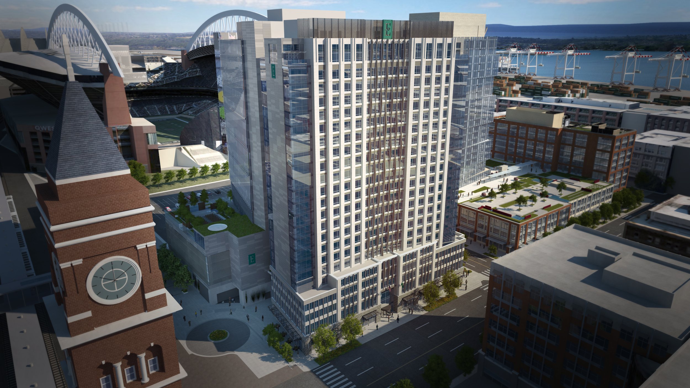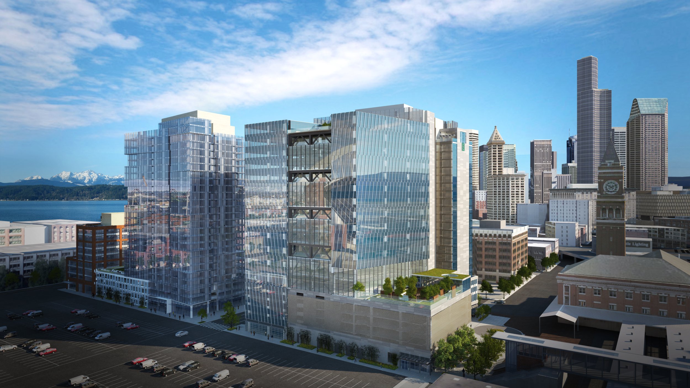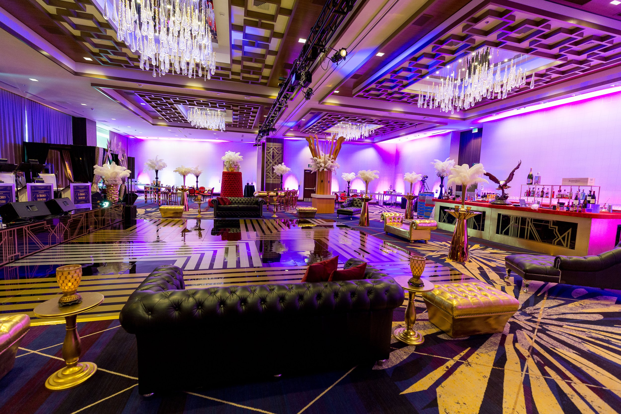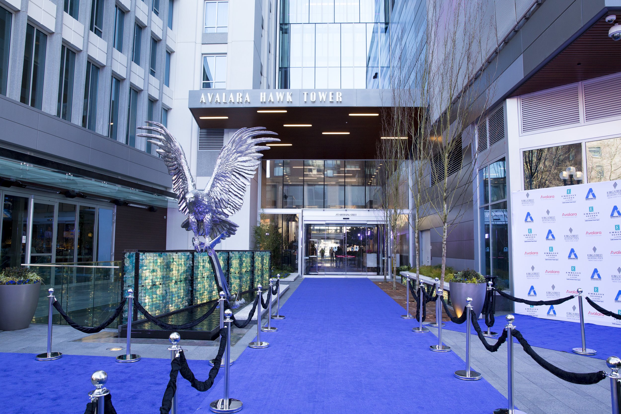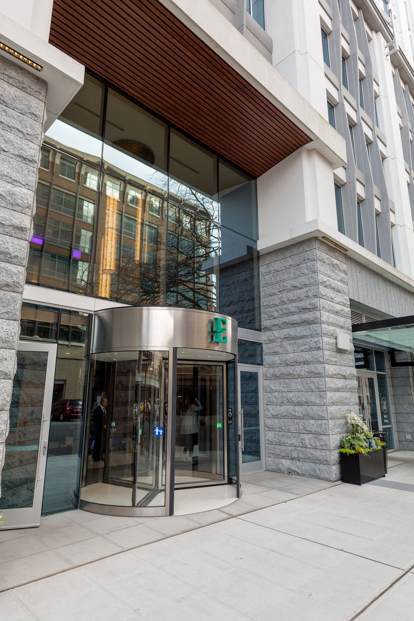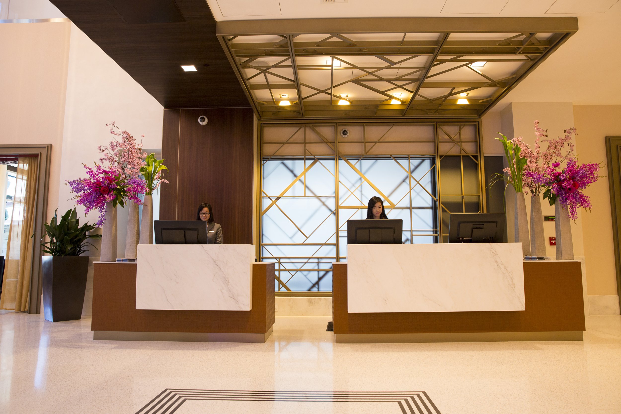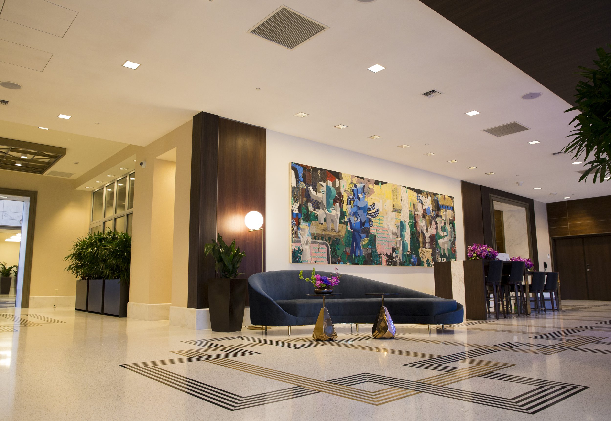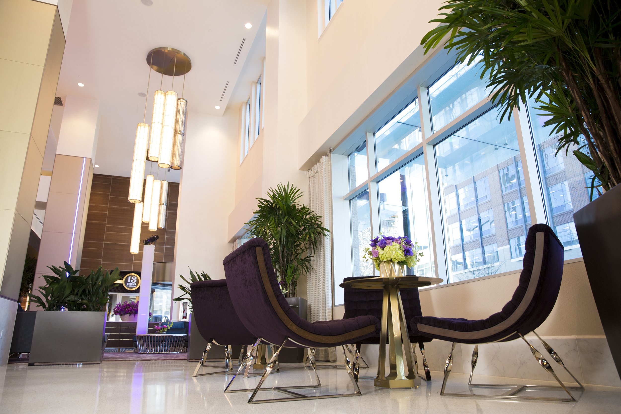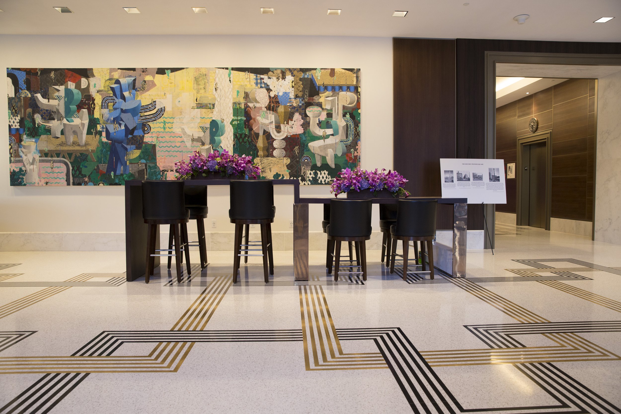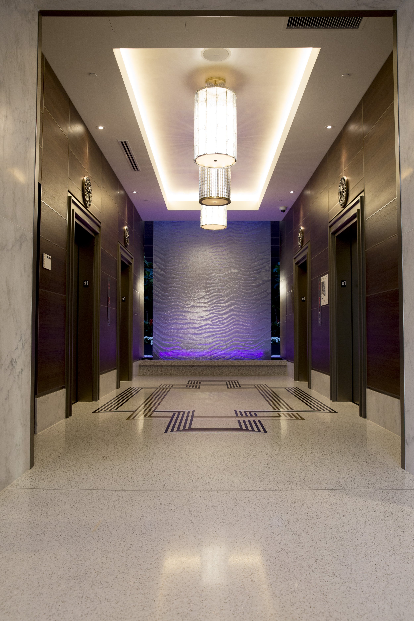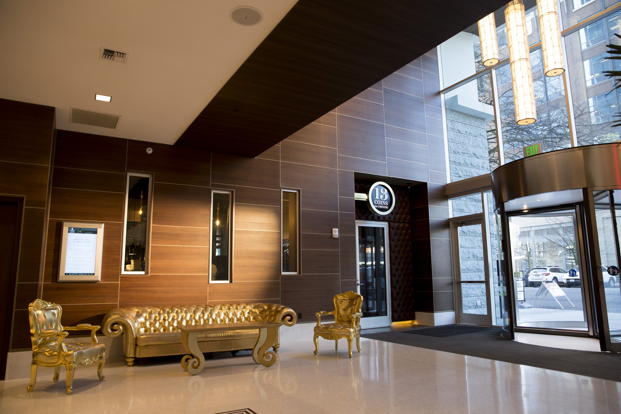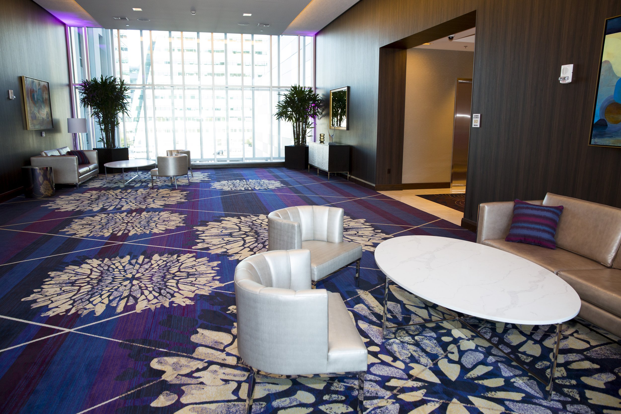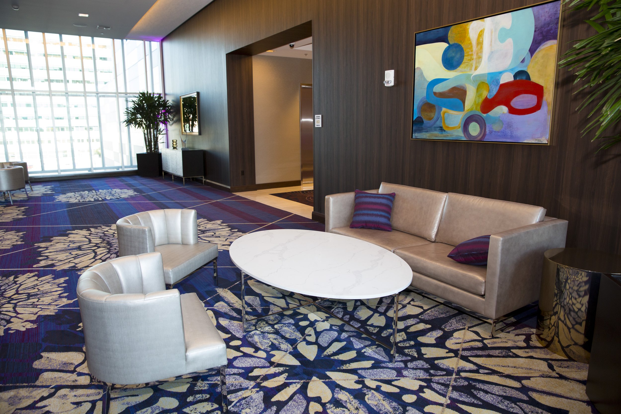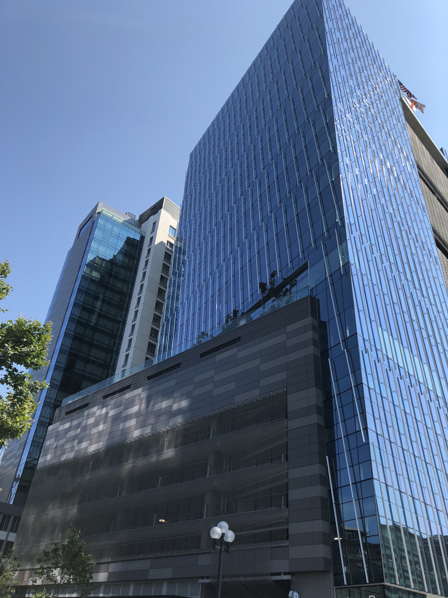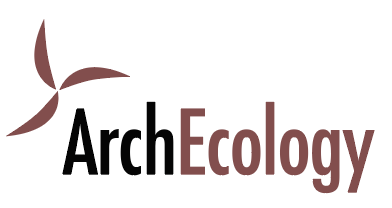255 S. King Hotel/Office
-
Combining a hotel tower with a core and shell office tower adds lots of complexity.
The 255 S. King project consisted of a 297-room 325,000 SF hotel atop a four-story podium containing parking and pedestrian-level retail space. The hotel contains a conference center and a health club with a pool and is operated by Embassy Suites.
Connected by an atrium, the second phase of the project added a 10 story, 186,000 SF core and shell office tower to the podium. Hawk Tower tenants, including a rooftop eating and drinking establishment, share amenities provided in the podium floors.
To address the challenge of a phased project with a LEED 2009 for New Construction hotel and a LEED 2009 for Core & Shell office tower on a shared podium, we took a master site approach with two separate LEED certifications. Energy modeling was particularly challenging because mechanical systems were “oversized” for the hotel, in order to serve the future office building.
Both projects received LEED Silver certification in 2018.
-
Location: Seattle, WA
Square Footage: 511,000
Owner/Developer: 255 S. King Street, LP
Project Design: Freiheit & Ho
Contractor: SODO Builders
