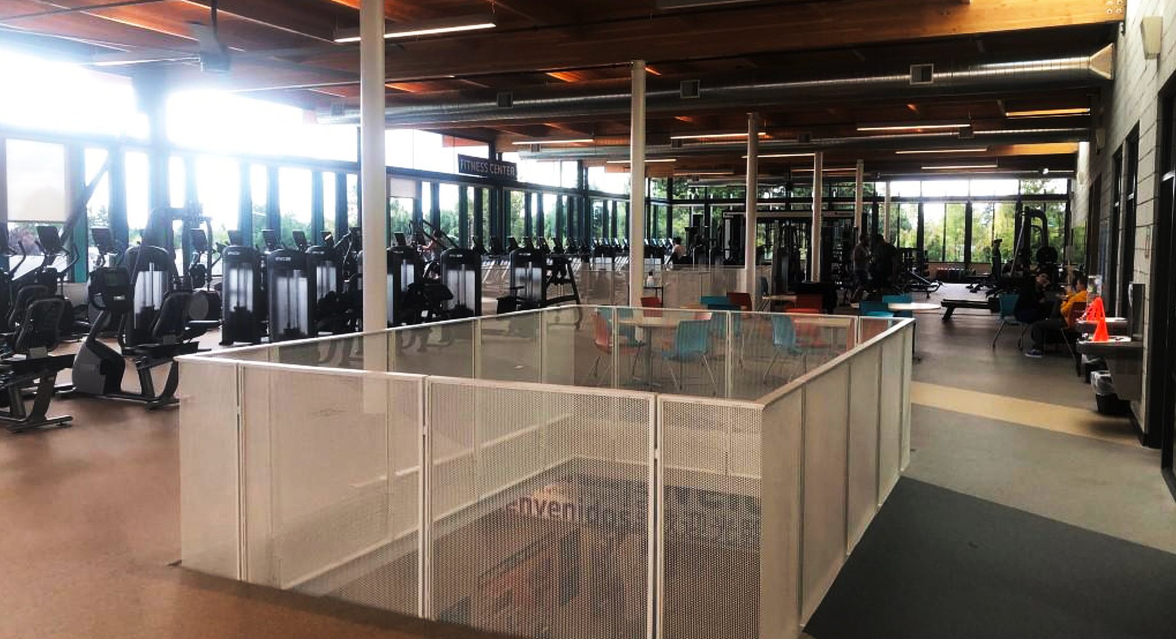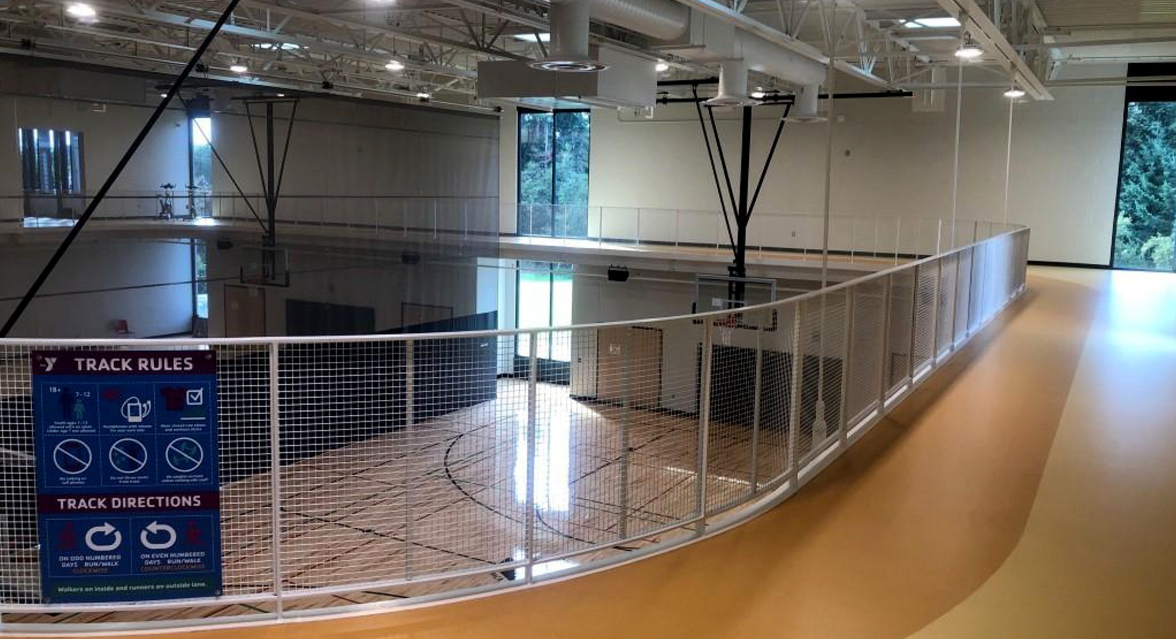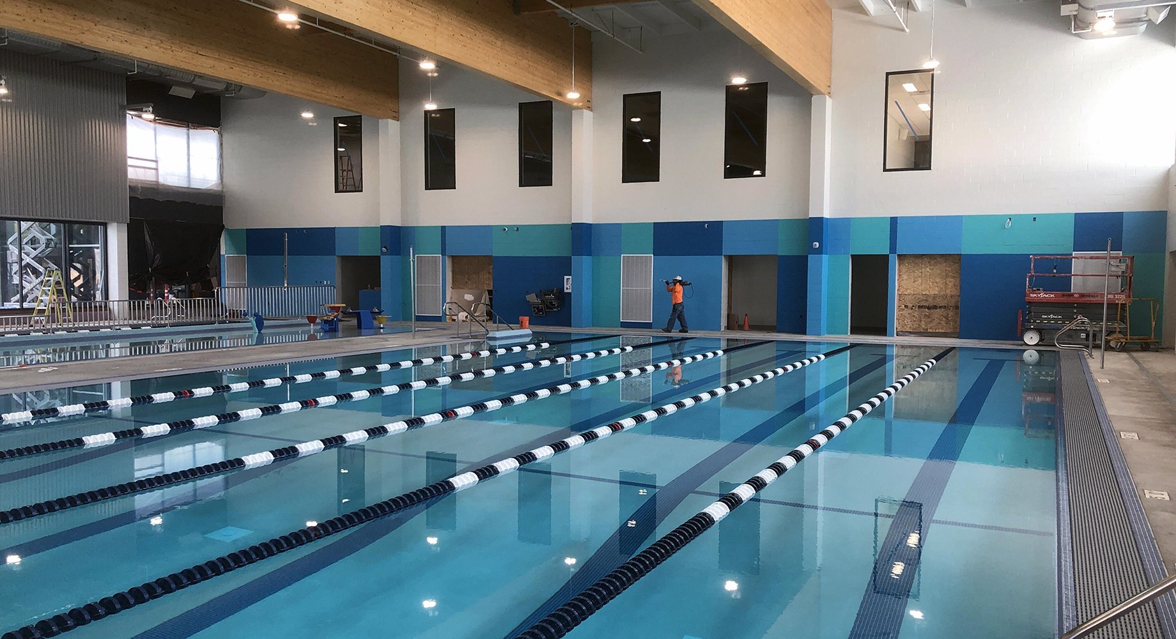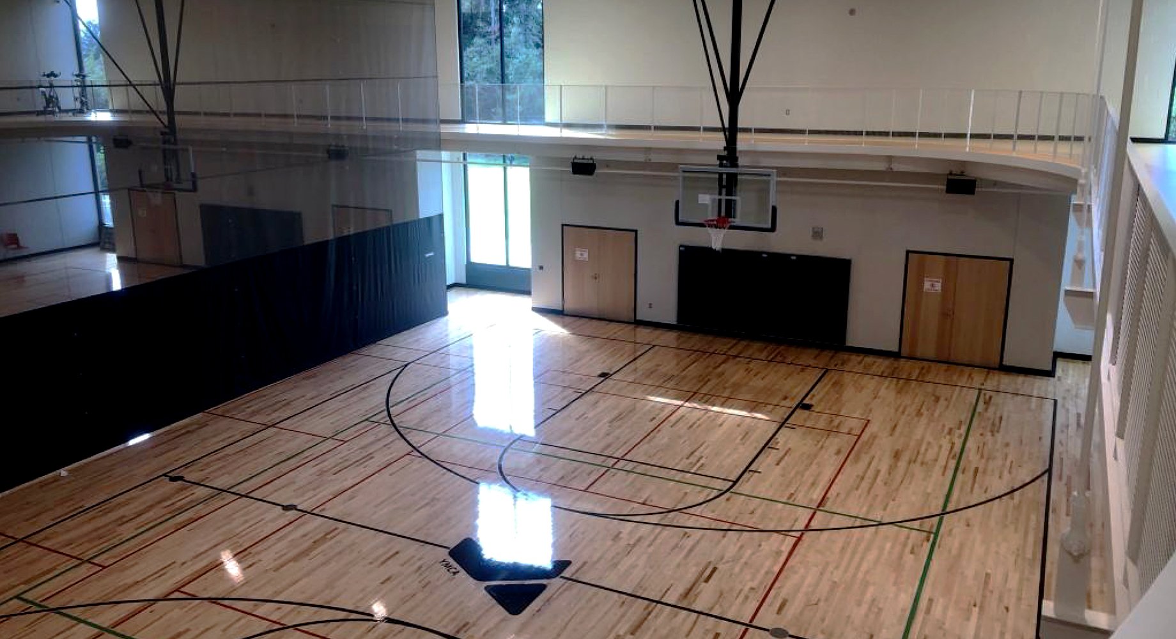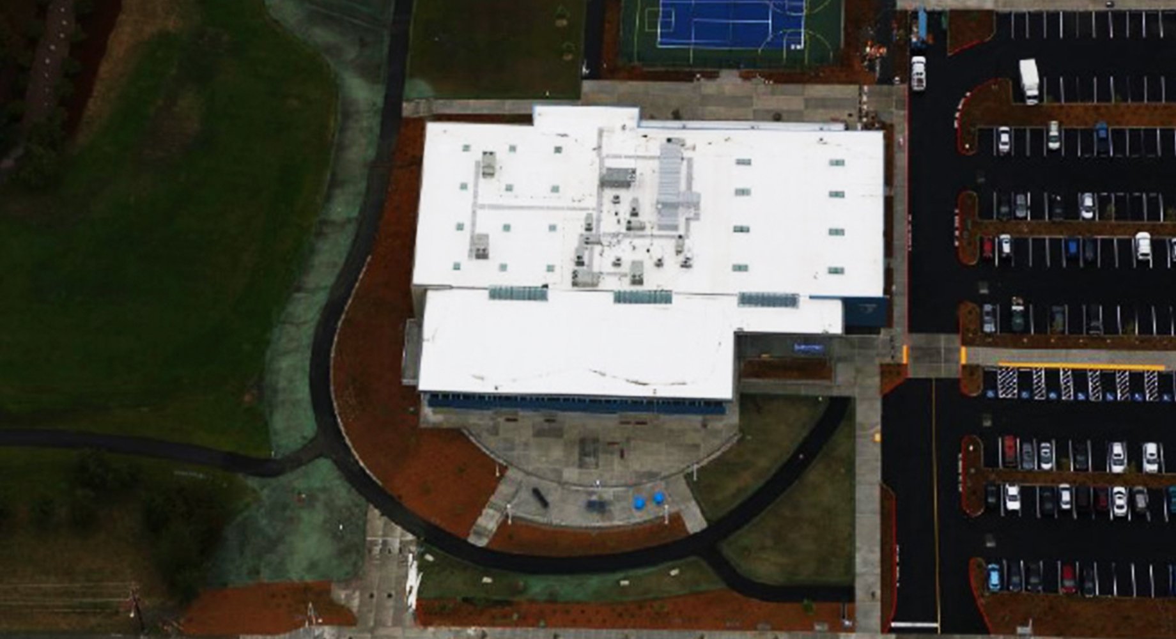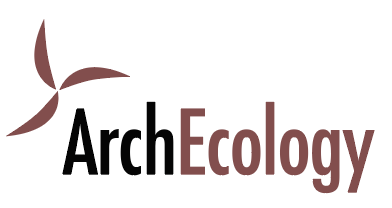Kent YMCA
-
YMCAs seek funding from many sources, often including the State of Washington—which means achieving LEED Silver certification is a requirement. But even though their health, wellness, and community mission dovetails beautifully with sustainability goals, the suburban buildings aren’t usually eligible for the location credits that provide urban projects with a substantial head start toward LEED goals.
The two-story, 51,095 SF Kent YMCA is located on a small piece of an existing park property in the City of Kent, sandwiched between wonderful outdoor amenities including a dog park, ballfields, wooded trails, and a rehabilitated wetland area. Establishing the boundary for what was part of the project and what was not was the first challenge. The construction of the Y was also part of a larger project focused on revitalizing the park lands, so site coordination included members of this larger city team.
We developed a life cycle assessment of the enclosure that informed the use of a heavy timber roof assembly over the natatorium and wellness center, offsetting the masonry, steel, and metal decking structure used elsewhere in the building.
We also generated a daylight simulation that acknowledged the many skylights and extensive glazing used in the design, along with views calculations.
The YMCA has a fairly small staff but a significant number of daily visitors who use the facilities from early morning to late at night. Our energy modeling had to acknowledge the extremely long daily schedule and also incorporate the energy used for heating the pool.
-
Location: Kent, WA
Square Footage: 51,095
Owner: YMCA of Greater Seattle
Project Design: Miller Hayashi Architects, LLC
Contractor: Abbott Construction
