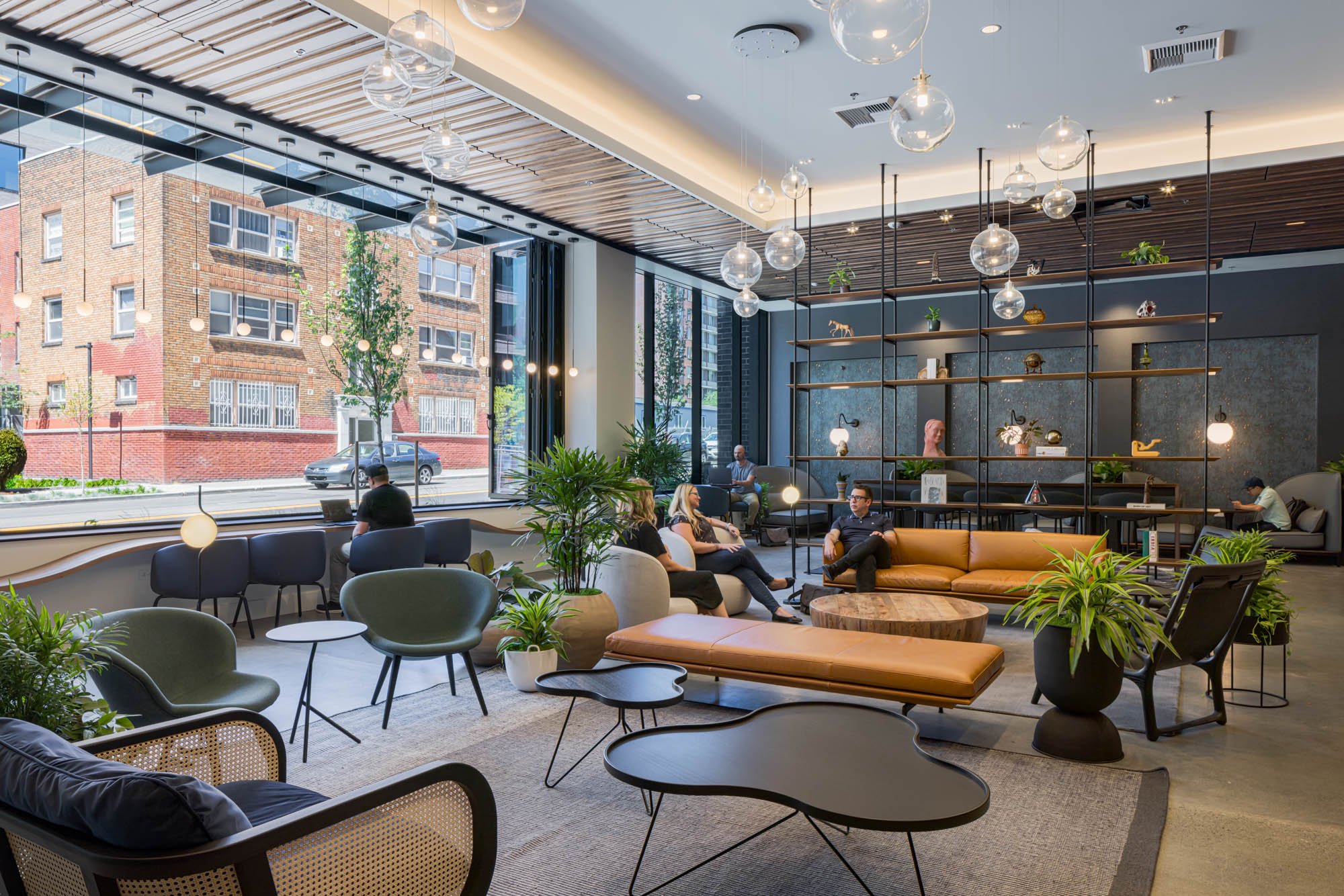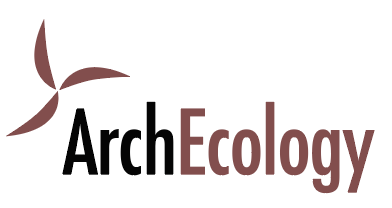Chapter Buildings 1 & 2
-
The Chapter Buildings are high tech core and shell office buildings, connected by a through block pedestrian green space, located in the University District of Seattle. Chapter Building 1 consists of 251,000SF of office and life sciences space over 13 floors, while Chapter Building 2 has 156,604SF of high-tech office space over 9 floors. Both buildings have retail spaces at street level and underground parking.
Energy systems are complex with a combination of DOAS and air to water heat pumps with gas boilers and ERVs with split system air source heat pumps with DX cooling + heating. Systems supporting lab spaces incorporate heat recovery chillers.
We developed lifecycle assessment models of the enclosures of both buildings to help guide low carbon material choices. Both projects achieved LEED Gold certification in 2025.
-
Location: Seattle, WA
Square Footage: CB1 – 251,000; CB2 – 156,604
Owner/Developer: Touchstone-Portman, LLC
Project Design: Collins Woerman
Contractor: CB1 - Lease Crutcher Lewis; CB2 – BNB Builders


Project Photography Sozhino Imagery
